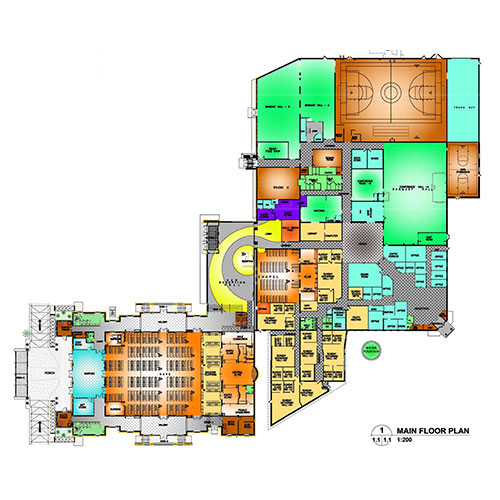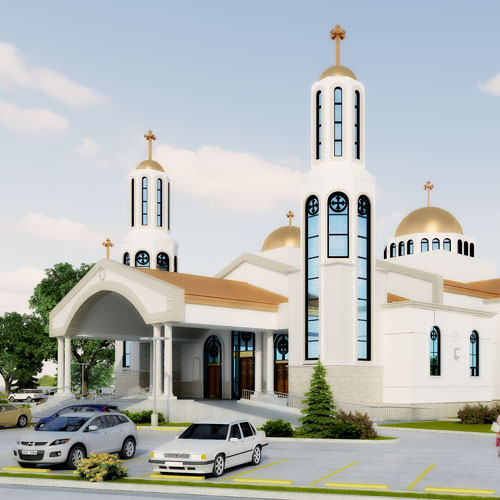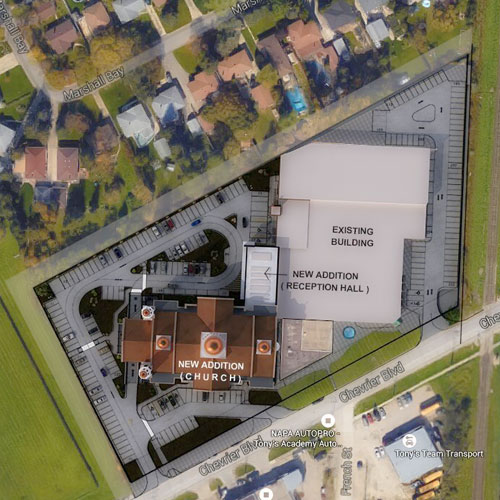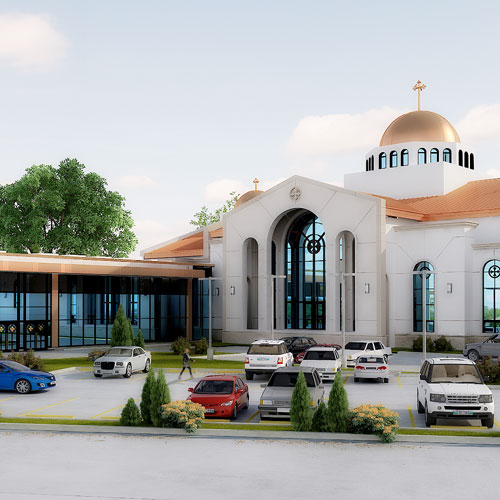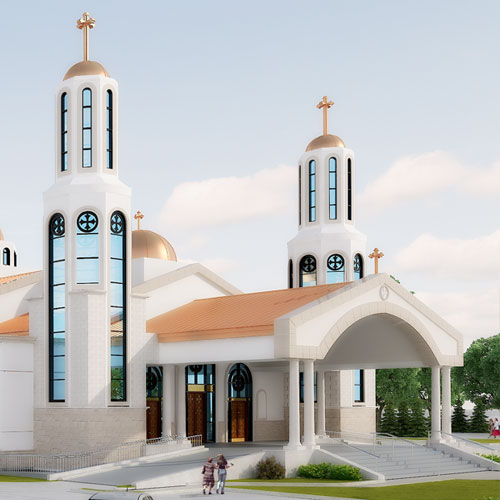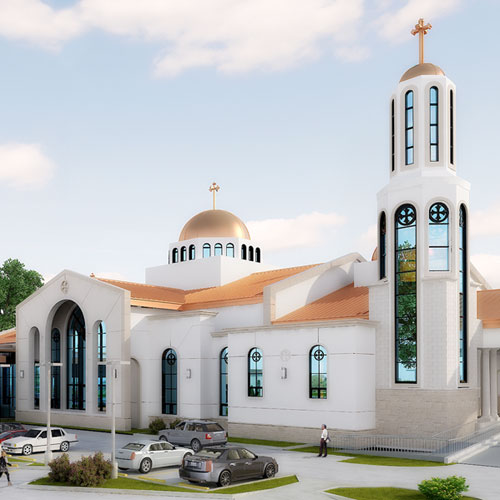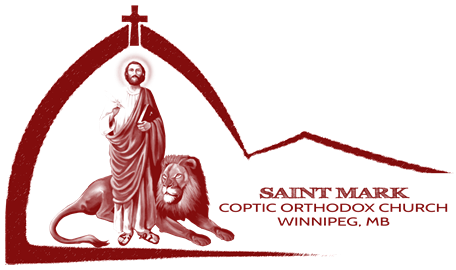Our New Building
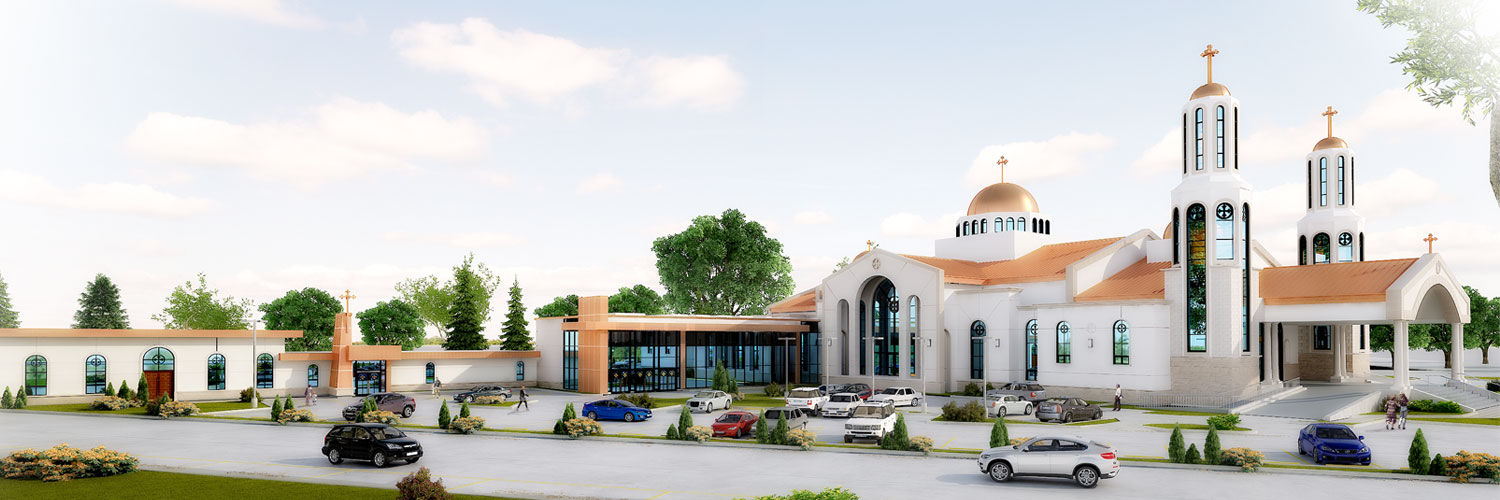
Our New Building
The project consists of a 35,000 square foot addition to an existing facility located on Chevrier Blvd. Components include Narthex, Nave, Central and side Altars, Communion rooms, Nursing room, Baptism Room, Gift Shop and Services.
The building features a complex vaulted geometry and includes two stand-alone church towers. The building is capped with a distinctive central dome topped with a ten-foot-high steel cross.
The overall design and character of the building were inspired by the traditional ecclesiastical architecture of the Coptic Orthodox Church. The building is designed to accommodate a congregation exceeding 1,000 persons.
Interior characteristics were designed as state of art prepared to mix between traditional Coptic churches and a new era of Coptic churches spreading all over the world. new features were applied to accommodate most energy saving such as heated floors, underfloor mechanical ducts, roll up projector huge screens and embedded sound system.
